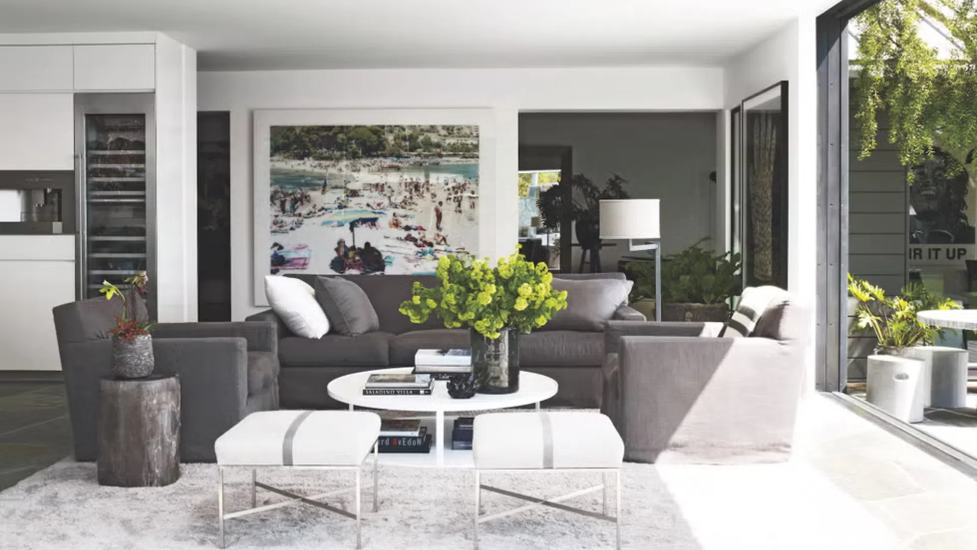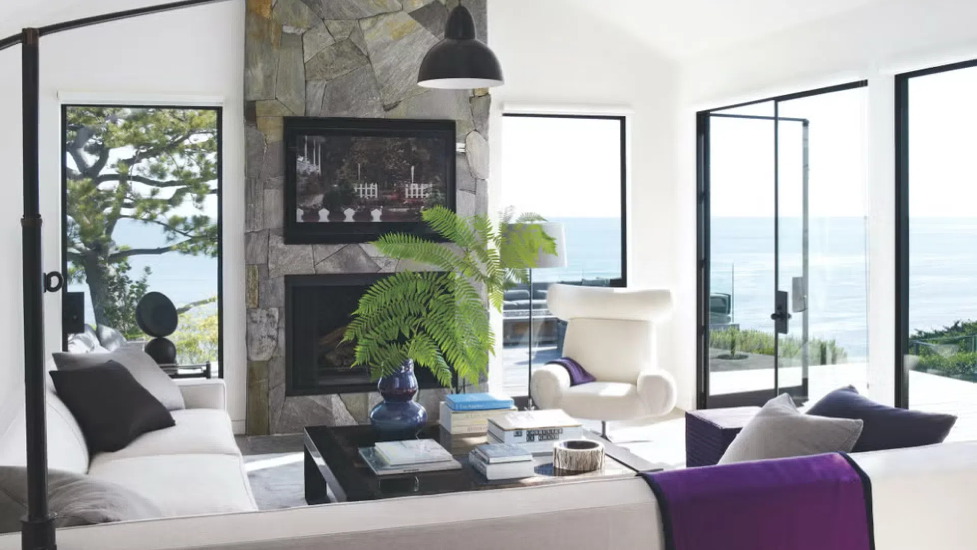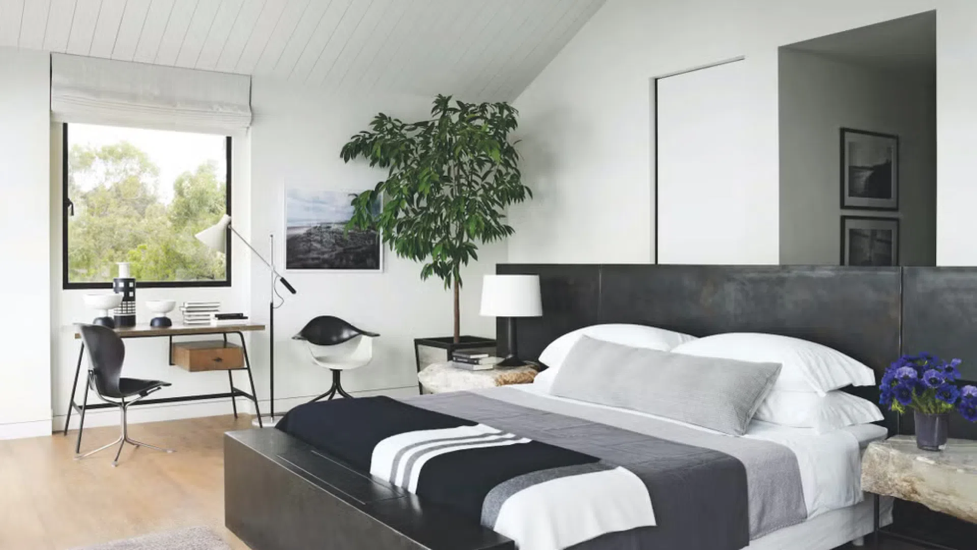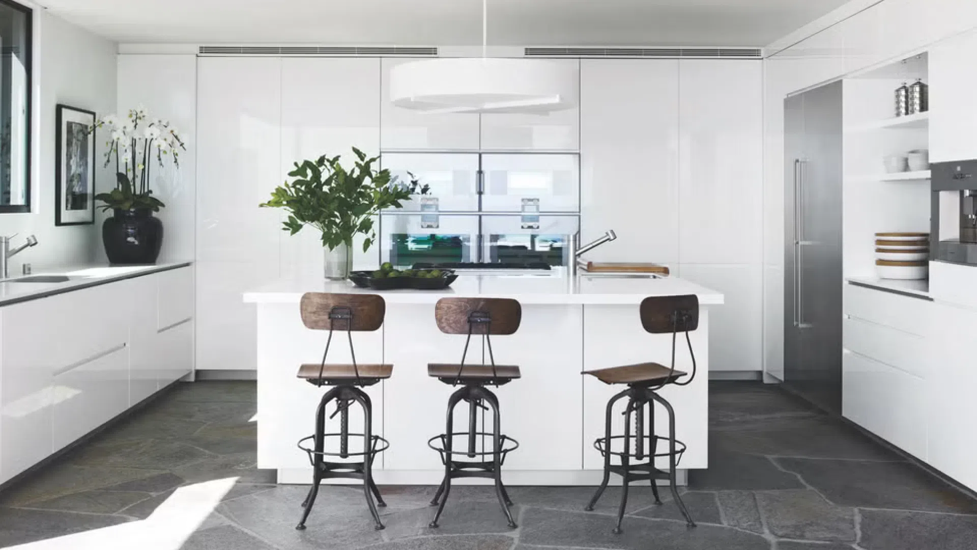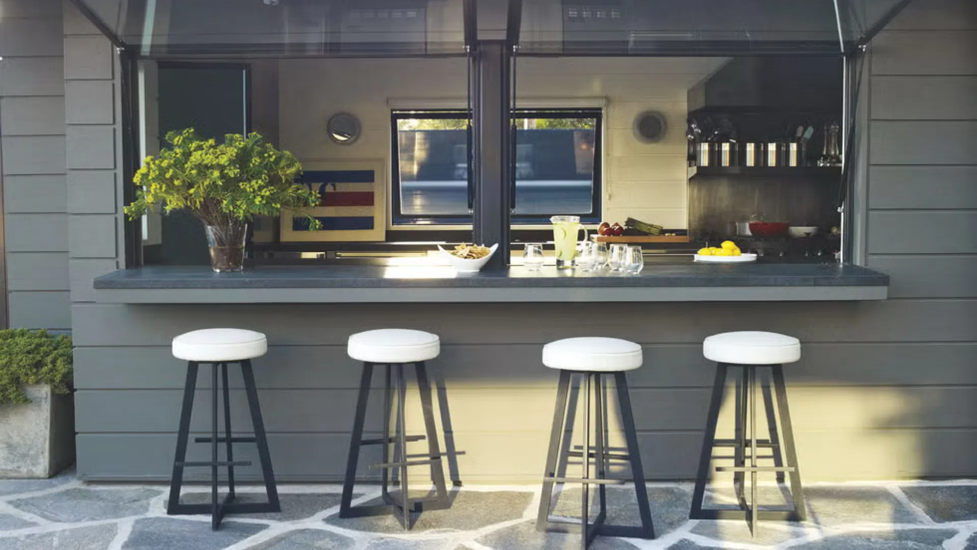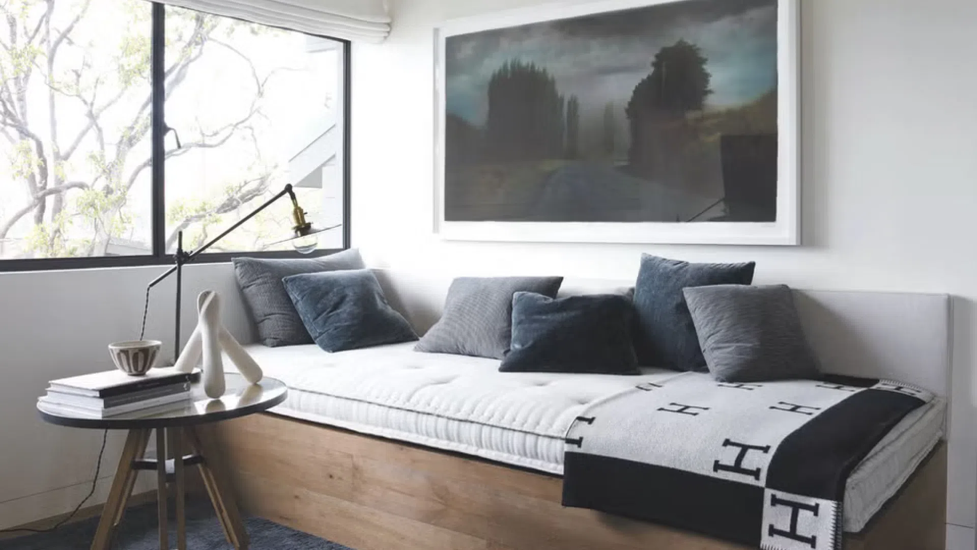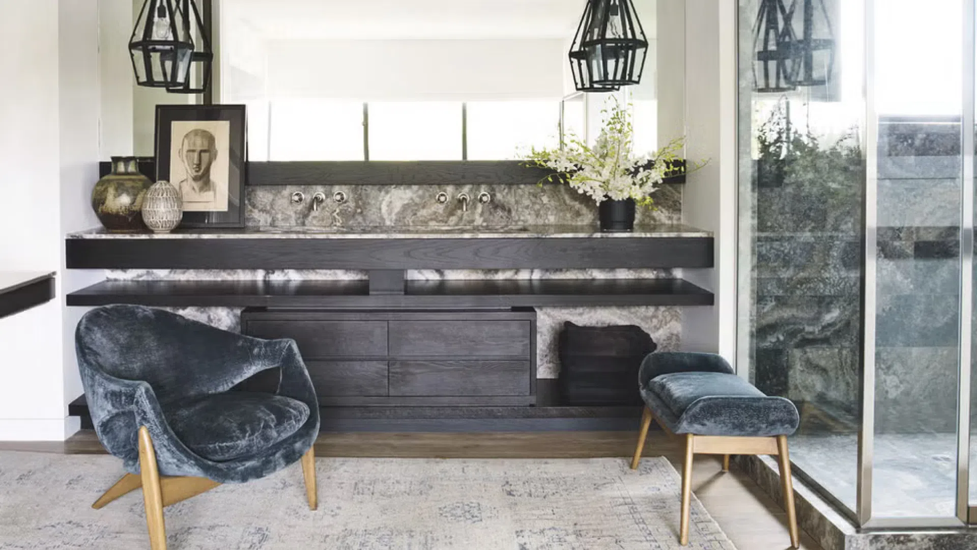Vanke Business Center, Foshan, Guangdong, China
Monday–Friday,
10:00–19:00 (UTC+8)
Vanke Business Center, Foshan, Guangdong, China
Monday–Friday,
10:00–19:00 (UTC+8)
Before her acting career blossomed, Courteney Cox harbored architectural aspirations, a drive that fueled the extensive renovation of her Malibu abode. Far from a mere celebrity residence, this midcentury structure, perched high above the Pacific, reflects Cox's vision for a serene, uncluttered, and deeply connected living space. For those seeking to infuse their homes with this sophisticated yet welcoming aesthetic, insights from this remarkable property offer a compelling design blueprint.
Collaborating with architect Michael Kovac, known for his modern sensibilities, and interior designer Trip Haenisch, who aimed to create a timeless feel, Cox achieved a design philosophy centered on "very simple, with bronzed-steel trim, white walls, and wood floors. Nothing too cluttered and not a lot of fancy details." This emphasis on clean lines and a restrained palette allows the inherent beauty of the space and its natural surroundings to take center stage.
The living spaces in Courteney Cox's Malibu home perfectly encapsulate her design philosophy: a blend of high-end simplicity, comfort, and an incredible connection to the surrounding natural beauty. Both rooms share a commitment to a clean, modern aesthetic, yet each offers a distinct ambiance.
This first living room immediately conveys a sense of modern elegance and spaciousness. Dominated by a cool, refined, neutral palette featuring a large, plush charcoal-grey sofa and two matching armchairs. The white walls and light-colored area rug create a bright, airy foundation.
The seating arrangement is inviting and conducive to conversation, centered around a sleek, round white coffee table. Two low, upholstered ottomans with subtle stripe detailing offer additional flexible seating or footrests. A rustic-looking wooden side table adds a touch of natural texture next to one of the armchairs.
The room is bathed in natural light, thanks to the expansive glass sliding doors on the right, which open directly to the outdoors. This creates a seamless indoor-outdoor transition, typical of modern Californian living.
The second living room offers a slightly different, perhaps more intimate, perspective, with a strong emphasis on the breathtaking ocean vista. The most striking element, aside from the fantastic view, is the prominent, floor-to-ceiling stone fireplace crafted from large, irregular flagstones. This natural, rustic texture contrasts beautifully with the otherwise crisp white walls and vaulted ceiling, adding warmth and a timeless character.
A long, low-profile white sofa and a plush, cream-colored armchair provide comfortable seating. The armchair, in particular, looks incredibly inviting, perfectly positioned to take in the views. An abundance of throw pillows in varying shades of grey and a vibrant purple throw blanket add layers of texture and color, enhancing the room's cozy appeal.
Both living rooms exemplify Courteney Cox's sophisticated taste, characterized by a harmonious blend of refined furnishings, strategic use of natural light and materials, and a deep appreciation for the beauty of her Malibu surroundings. They are designed not just for aesthetics but for comfortable living and engaging with the home's extraordinary environment.
The main bedroom in Courteney Cox's Malibu home exemplifies a harmonious blend of sophisticated design, comfort, and an undeniable connection to the natural surroundings. The space radiates a sense of tranquility, achieved through a carefully curated palette of neutral tones, natural materials, and well-chosen furnishings.
The most striking architectural feature is the vaulted, white paneled ceiling, which contributes to the room's airy and expansive feel. The white panels and beams create a clean, modern aesthetic while adding texture and visual interest. This bright overhead expanse helps to reflect the abundant natural light flooding into the room.
Dominating the room is the large bed with a distinctive, dark metal headboard. This substantial piece anchors the sleeping area, providing a bold, contemporary statement. A natural stone side table acts as a unique and organic element, contrasting beautifully with the sleek metal bed frame.
Across from the bed, near the window, is a dedicated workspace. A minimalist dark desk with a light wooden drawer provides a functional area, accompanied by a modern black desk chair. The placement of this desk by the window allows for natural light and views of the lush greenery outside, making it an inviting spot for work or contemplation.
Overall, Courteney Cox's main bedroom is a beautifully designed retreat that balances modern aesthetics with a cozy, inviting atmosphere. The thoughtful selection of materials, colors, and furnishings creates a space that is both stylish and conducive to relaxation, reflecting the serene and private nature of her Malibu home.
The kitchen in Courteney Cox's Malibu home is a testament to modern minimalism and functional elegance. The most striking feature is the extensive use of glossy white cabinetry and countertops. This clean, monochromatic scheme creates a highly reflective surface that maximizes the sense of light and space, contributing to the overall bright and airy atmosphere. The integrated handles on the cabinets reinforce the sleek, uncluttered look.
A substantial white kitchen island serves as the focal point, offering ample counter space for food preparation and casual dining. It's complemented by three industrial-chic bar stools featuring dark metal bases with intricate detailing and warm wooden seats and backrests. These stools add a touch of rustic warmth and texture, providing a pleasant contrast to the otherwise ultra-modern cabinetry.
The floor is covered in dark, natural flagstone tiles, which not only provide durability but also introduce an organic, earthy texture that grounds the bright white elements. The natural variation in the stone adds character.
The outdoor bar counter is made of a dark, sturdy material, likely stone or a composite, that matches the exterior siding. This counter serves as a perfect spot for guests to gather and enjoy drinks and snacks. This connection to the outdoors is a key design principle throughout the home, making this kitchen feel expansive and open.
This inviting nook is designed for quiet contemplation, reading, or simply lounging. A long, built-in wooden daybed forms the heart of this relaxation zone. Its clean lines and natural wood finish exude warmth and simplicity. The mix of solid colors and subtle textures adds visual depth. A stylish black and white blanket with a prominent 'H' logo is draped over the end of the daybed, adding a touch of luxury and a graphic pattern.
A significant window dominates the wall, allowing plenty of natural light to flood the space and offering views of the outdoors. A simple white Roman blind is fitted for privacy and light control. A soft, dark blue or grey rug covers the floor beneath the daybed and table, adding warmth and defining the relaxation zone within the room.
The main bathroom in Courteney Cox's Malibu home is a masterful display of luxurious design, blending natural materials with modern aesthetics to create a truly serene and sophisticated space. It feels less like a mere bathroom and more like a private spa sanctuary.
The focal point of the bathroom is the expansive and meticulously designed vanity. It features a captivating combination of materials. The countertop and the dramatic full-height backsplash are crafted from a dark, veined natural stone, showcasing beautiful grey and white patterns that add depth and organic texture. Below this, a substantial dark wood vanity unit spans the wall, incorporating both open shelving and closed drawers, providing both visual interest and practical storage. The dark tones of the wood and stone create a sense of grounded elegance.
A huge, frameless mirror dominates the wall above the vanity, extending almost to the ceiling. This not only serves its practical purpose but also visually doubles the space, reflecting light and elements within the room and views from outside, enhancing the open feel.
A generous, low-slung armchair upholstered in a rich, dark teal velvet takes center stage. Its luxurious texture and deep color provide a beautiful contrast to the more complex surfaces of the stone and wood. The light wooden legs add a touch of warmth and modern design. Complementing the armchair is a smaller, matching velvet bench with similar wooden legs, offering additional seating or a convenient spot to place towels or clothing. These pieces elevate the bathroom from a functional space to an actual lounging area.
In essence, Courteney Cox's master bathroom is a meticulously crafted space where strong architectural lines meet luxurious natural materials and thoughtful comforts. It's designed not just for daily routines but as a peaceful retreat for relaxation and rejuvenation.
Embrace a muted, earth-toned color palette
Cox's home predominantly features white walls. This creates a bright, airy backdrop that allows other elements and, crucially, the outdoor views to shine truly. It's a classic choice that offers timeless appeal and a sense of calm. While white is dominant, supplement it with other warm neutrals like various shades of grey, beige, and natural browns. Avoid harsh, calm tones. These muted colors create a serene and inviting atmosphere, making the space feel cozy despite its modern lines.
Prioritize natural materials
Hardwood floors are a staple throughout Courteney Cox's home, often in light or medium tones that contribute to the warm and organic feel. Look for wood furniture, decorative accents, and even architectural elements like exposed beams.
Incorporate natural stone, such as flagstone, for flooring (especially in transitional areas or the living room) or marble/granite for countertops and bathroom vanities. Stone adds a beautiful, earthy texture and a sense of permanence.
Focus on clean lines and uncluttered spaces
Opt for furniture with clean lines and uncluttered silhouettes. Mid-century modern pieces, like well-proportioned sofas, fit this aesthetic perfectly. Avoid overly ornate or heavily detailed pieces. To maintain a clutter-free environment, consider integrated cabinetry in kitchens and bathrooms or functional furniture that offers hidden storage.
Courteney Cox's home is not overly decorated. Each piece, whether it's a piece of art, a plant, or a lamp, feels intentional and contributes to the overall aesthetic without creating visual noise.
Maximize natural light and views
Consider prioritizing large windows and glass sliding doors that connect interior spaces to the outdoors. The goal is to flood rooms with natural light and allow the surrounding landscape to become a living piece of art.
An open layout, particularly between the kitchen, dining, and living areas, enhances the flow of light and creates a sense of spaciousness. Arrange furniture to take advantage of the views. Cox's living room and main kitchen are prime examples of spaces oriented to capture the ocean and sky.
Bring the outdoors in
Integrate leafy green plants and even small trees in elegant pots to bring life, freshness, and a connection to nature indoors. This "biophilic design" approach is a strong trend that Cox incorporates beautifully.
Create inviting outdoor areas that feel like extensions of your indoor rooms. This includes comfortable outdoor seating, functional outdoor kitchens, and elements like fire pits. Earth tones for outdoor decking and exteriors help blend the structure with its natural surroundings.
By focusing on these principles — a thoughtful color palette, natural materials, clean lines, maximizing light and views, and blending modern with timeless comfort — you can begin to capture the serene, sophisticated, and inviting ambiance of Courteney Cox's beautiful Malibu home.

