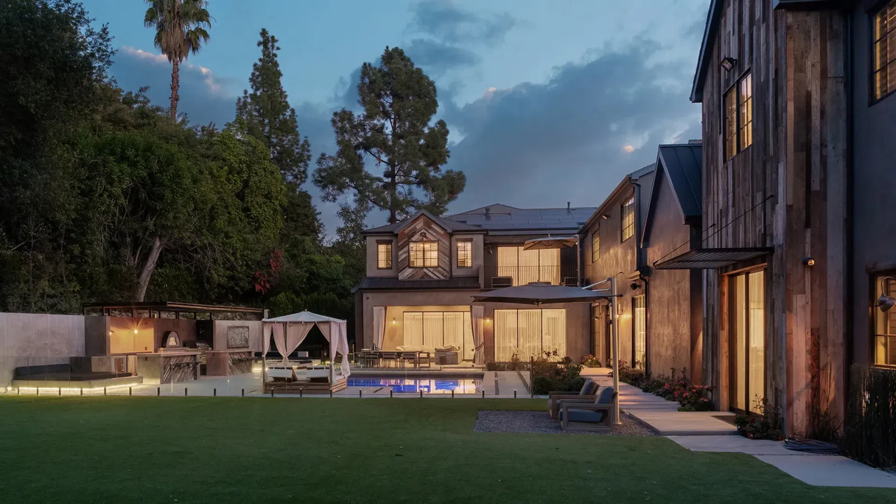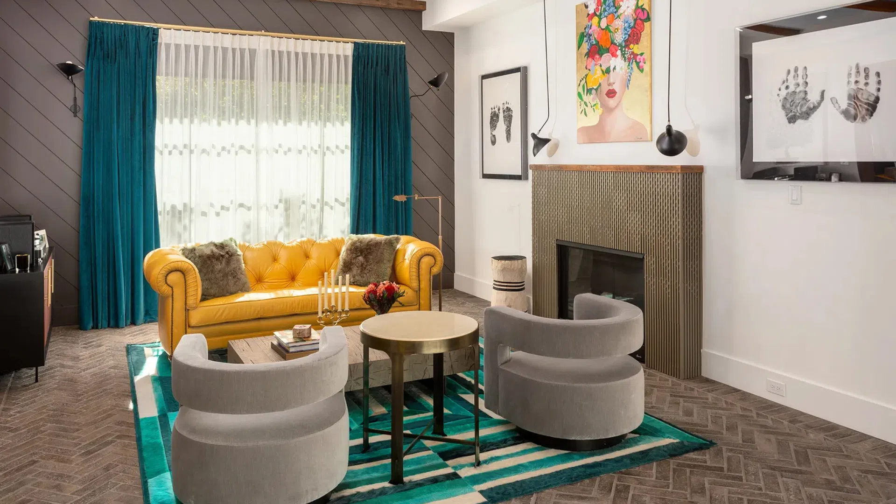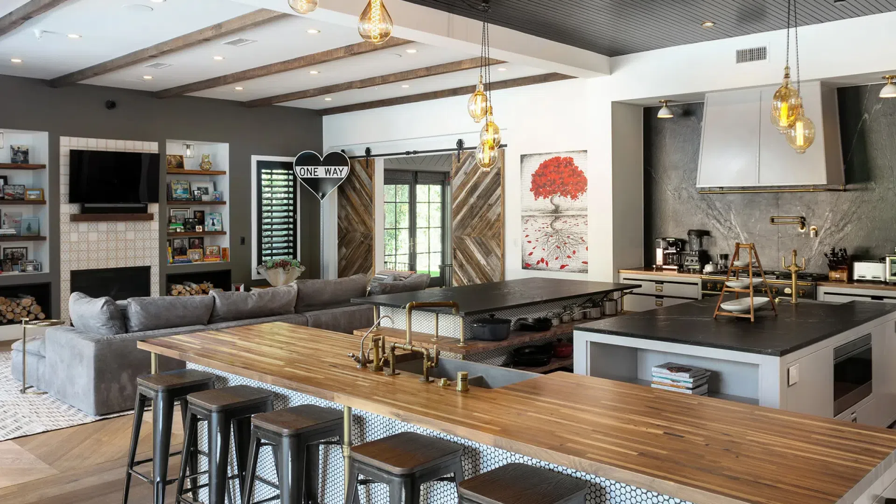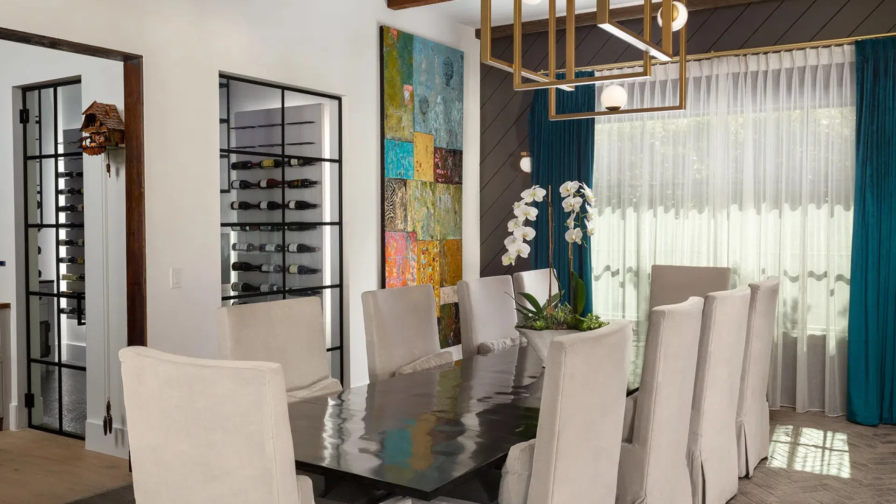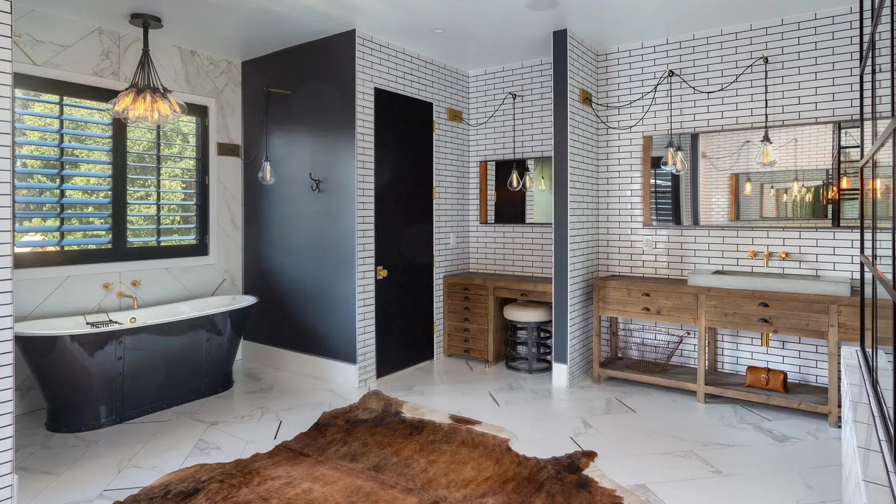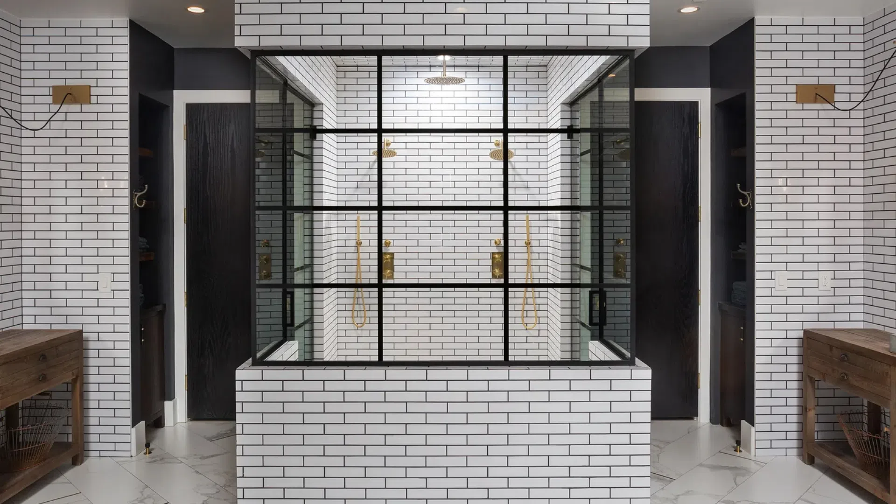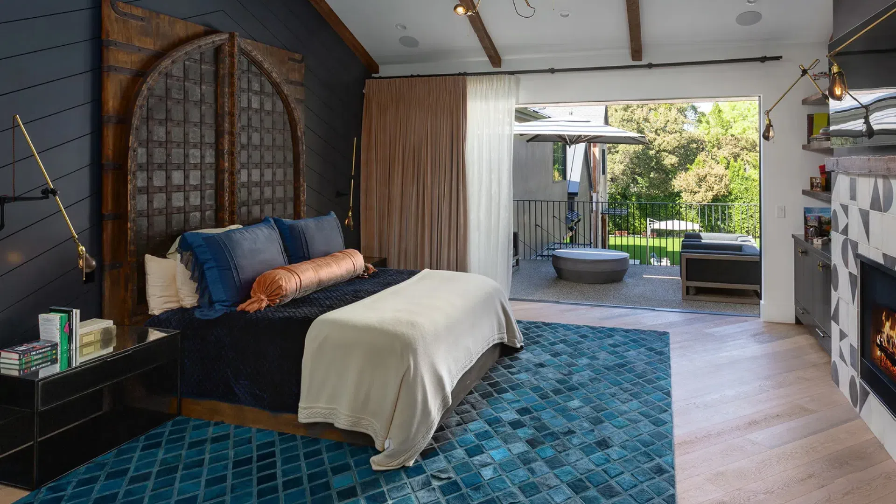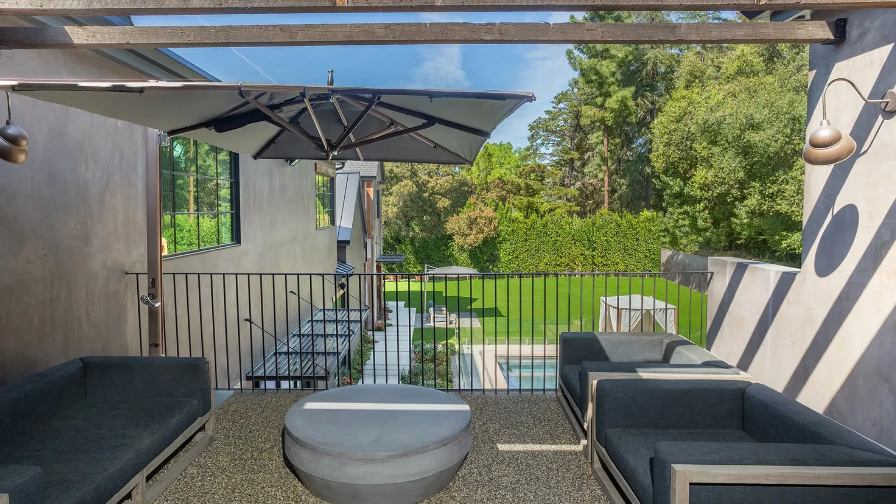Vanke Business Center, Foshan, Guangdong, China
Monday–Friday,
10:00–19:00 (UTC+8)
Vanke Business Center, Foshan, Guangdong, China
Monday–Friday,
10:00–19:00 (UTC+8)
Kelly Clarkson's former Encino, Los Angeles residence, built in 2018, stands as a testament to modern luxury and thoughtful design. This property, nestled in the celebrity-favorite Royal Oaks suburb, showcases a harmonious blend of rustic charm and contemporary sophistication.
The main house itself boasts striking architectural elements, including farmhouse-style distressed-wood siding and popular black-painted window frames, setting a tone of understated elegance that extends throughout the interiors. Beyond the primary residence, the extensive grounds feature a separate two-story, two-bedroom guest house and a fully-equipped home gym, highlighting the property's commitment to comprehensive luxury living.
The interior layout expertly embodies the current 'broken-plan' living trend, offering numerous private relaxation spaces, both indoors and outdoors. This design philosophy fosters distinct zones for various activities while maintaining a sense of openness and connectivity.
This captivating living room in Kelly Clarkson's former home is a remarkable showcase of eclectic luxury, masterfully blending bold colors, diverse textures, and a mix of classic and contemporary design elements to create a truly unique and inviting space.
The heart of the room is undoubtedly the vibrant, mustard yellow Chesterfield sofa, a timeless piece that exudes warmth and classic elegance. Its rich velvet upholstery and iconic tufting provide a plush, inviting presence. Two curved grey armchairs offer a striking contrast to the sofa's more traditional lines, yet complement its luxurious feel.
The seating arrangement is anchored by a dynamic area rug featuring broad, varying stripes of teal and emerald green. This bold choice adds a contemporary geometric element and a refreshing splash of cool tones that beautifully contrast with the warm yellow sofa and the rich wooden flooring.
Lighting is also carefully considered, with modern black pendant lights suspended over the coffee table, providing task lighting and a touch of industrial chic. Additionally, sleek black wall sconces and a minimalist gold floor lamp add subtle ambient light.
The flooring throughout the room is a beautiful dark-toned wood laid in a sophisticated herringbone pattern, adding a classic, textural foundation to the eclectic decor. Large windows are elegantly dressed with a combination of sheer white and rich teal velvet curtains, harmonizing with the rug.
This living room truly embodies a sophisticated blend of styles, demonstrating how a bold color palette, diverse textures, and carefully curated furnishings and art can come together to create a space that is both visually stunning and comfortably luxurious.
Kelly Clarkson's generously sized, open-concept kitchen seamlessly flows into a casual family room. A dynamic interplay of textures and finishes characterizes this area.
The kitchen features two substantial islands. The foreground island serves as a central hub, topped with a beautiful, warm-toned wooden countertop that invites casual dining or gathering. Its base is adorned with small, pristine mosaic tiles, adding a subtle yet sophisticated textural detail. A series of sturdy dark metal bar stools with wooden seats provides ample seating. Behind this, a second, larger island features a contrasting dark countertop, enhancing the kitchen's functional capacity.
A striking array of Edison bulb pendant lights hangs at varying heights above the main wooden island, casting a warm, inviting glow and contributing to the room's industrial-chic aesthetic.
The kitchen area is distinguished by a dark-painted ceiling, which creates a defined zone within the larger open space, contrasting with the white ceiling and exposed wooden beams of the adjacent family room.
The formal dining room is a space that radiates refined sophistication and is clearly designed for grand entertaining. The room is dominated by a large dining table with a dark, reflective surface, capable of accommodating a substantial number of guests. It is surrounded by numerous beige slipcovered dining chairs, which offer a soft, elegant contrast to the dark table, adding a touch of relaxed sophistication.
A magnificent gold-toned rectangular chandelier with multiple globe lights hangs centrally above the table. Its striking geometric design and metallic finish make it a prominent and luxurious centerpiece.
Together, these spaces demonstrate a cohesive yet varied design approach. The kitchen offers practical functionality and casual warmth, while the dining room provides a setting of elegant formality. Both areas, however, are united by the use of high-quality materials, sophisticated lighting, and a tasteful blend of textures and colors.
Kelly Clarkson's former home features truly distinctive and luxurious bathrooms, where classic elements blend with industrial flair and modern design. Each space is meticulously crafted to offer both aesthetic appeal and high-end functionality.
The first image unveils a magnificent bathroom centered around a bold, freestanding black bathtub with elegant gold fixtures. This deep, inviting tub is perfectly positioned by a large window, allowing ample natural light.
The flooring throughout this expansive bathroom is a stunning white marble-look tile, laid in a sophisticated herringbone pattern, adding a touch of classic luxury. Adding to the eclectic charm is a striking cowhide rug, which introduces natural texture and a rustic, yet glamorous, touch to the otherwise sleek space.
Functionality is key, with two distinct vanity areas. One features a sleek wooden console table topped with a modern white vessel sink and elegant gold fixtures, paired with a large mirror. The other is a more traditional wooden dressing table, complete with a stool, offering a dedicated space for personal grooming. Both areas are lit by unique, industrial-style exposed bulb pendant lights with visible cords, adding an edgy, contemporary element that contrasts beautifully with the traditional subway tile. The room also features a striking black door and a dark accent wall, grounding the predominantly white space.
The second image reveals another part of this impressive bathroom. It is defined by a grand, central glass-enclosed shower "cube" with bold black industrial-style framing. This transparent structure allows light to flow freely, emphasizing the open, spa-like ambiance.
The bedroom immediately captivates with its rich atmosphere and unique architectural details. The main feature is a stunning, oversized headboard that resembles an antique gate or ornate door. This statement piece grounds the large bed, which is adorned with luxurious dark blue velvet bedding.
The wall behind the bed is also clad in dark navy blue shiplap. It's an accent that enhances the room's cozy yet grand feel. Overhead, the vaulted ceiling features striking exposed dark wooden beams against a white backdrop, contributing to a modern farmhouse aesthetic and adding architectural depth.
Lighting is both functional and artistic. A contemporary multi-armed chandelier with exposed bulbs hangs from the vaulted ceiling. Flanking the bed, slender wall-mounted lamps with long, articulated gold or brass arms offer perfect reading light while serving as elegant decorative elements.
The outdoor terrace, seamlessly connected to the bedroom through expansive sliding glass doors, extends the living space into a private open-air sanctuary. This outdoor retreat is designed for relaxation and enjoyment of the California climate.
The terrace features a comfortable stone aggregate flooring, offering a natural, textured surface. It is furnished with two modern, low-slung outdoor sofas featuring light wooden frames and dark cushions, providing ample comfortable seating for lounging. A large, round, grey ottoman can serve as a central coffee table or additional seating. An overhead wooden pergola offers architectural interest and a framework for potential climbing plants, while a large, dark cantilever umbrella offers flexible shade from the sun.
This bedroom and its adjoining terrace perfectly encapsulate luxury living, offering a private, stylish indoor retreat that effortlessly transitions into an equally sophisticated outdoor haven for relaxation and enjoyment.
Kelly Clarkson's former home is a masterclass in blending diverse styles — from modern farmhouse and industrial chic to classic luxury and vibrant eclecticism. To achieve a similar sophisticated yet comfortable aesthetic, consider these key design principles and elements:
Embrace an eclectic yet cohesive style mix
Don't be afraid to combine elements from different design eras and aesthetics. Kelly's home seamlessly blends:
Modern Farmhouse: Achieved through exposed wooden beams, shiplap walls (especially in dark colors), distressed wood elements, and barn doors. Industrial Chic: Incorporated with black metal accents, exposed bulb lighting, and minimalist fixtures. Classic Luxury: Evident in plush velvet furniture, elegant chandeliers, marble-look tiles, and rich finishes. Contemporary & Artistic: Through bold abstract art, geometric patterns, and unique furniture shapes.
The key is to find a common thread — often a consistent neutral backdrop or a unifying accent color — to ensure the mix feels intentional, not chaotic.
Master a bold yet balanced color palette
While a neutral base is crucial, inject personality with vibrant and deep accent colors. Utilize whites, light greys, and warm wood tones for walls, ceilings, and large furniture pieces to create a bright and expansive feel. Introduce unexpected, rich hues like mustard yellow, deep teal/emerald green, and dark navy blue through different accents. These colors provide visual interest and depth without overwhelming the space.
Layer textures and materials extensively
Incorporate a variety of wood tones — from dark, exposed beams to lighter floorboards and distressed furniture pieces. Use velvet and soft linens for seating and drapery to add comfort and luxury. Feature classic white subway tiles on the walls, juxtaposed with luxurious marble-look large-format tiles for the flooring. Incorporate metallic accents for lighting, hardware, and furniture frames.
Invest in statement lighting
Lighting is treated as both a functional necessity and a sculptural art form. Combine recessed lighting for ambient glow with decorative fixtures. Choose large, unique chandeliers, like the gold geometric one in the dining room, to serve as a focal point.
Prioritize openness with defined zones
While much of the home is open-concept, individual areas maintain their unique identity. Use changes in ceiling height (e.g., a dark kitchen ceiling), flooring patterns, or strategic furniture placement (such as an island or sectional sofa) to define different functional zones within an ample open space subtly. Ensure a smooth flow between areas through consistent material choices or a shared color palette.
Maximize indoor-outdoor connection
Embrace the property's natural surroundings. Utilize expansive sliding glass doors that open up living spaces to the outdoors. Furnish patios and terraces as extensions of the indoor living space with comfortable outdoor furniture, pergolas, and functional elements, such as outdoor kitchens.
By thoughtfully applying these principles, you can infuse your home with the same level of comfort, sophistication, and personalized luxury found in Kelly Clarkson's distinctively styled estate.

