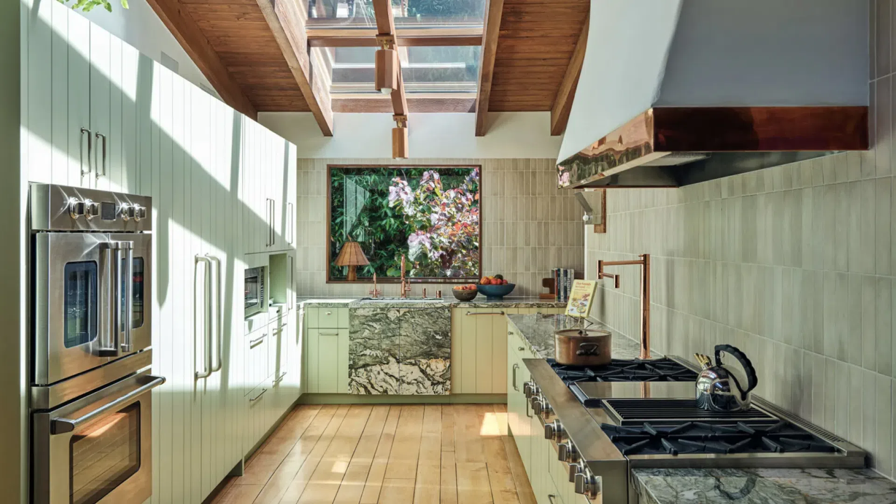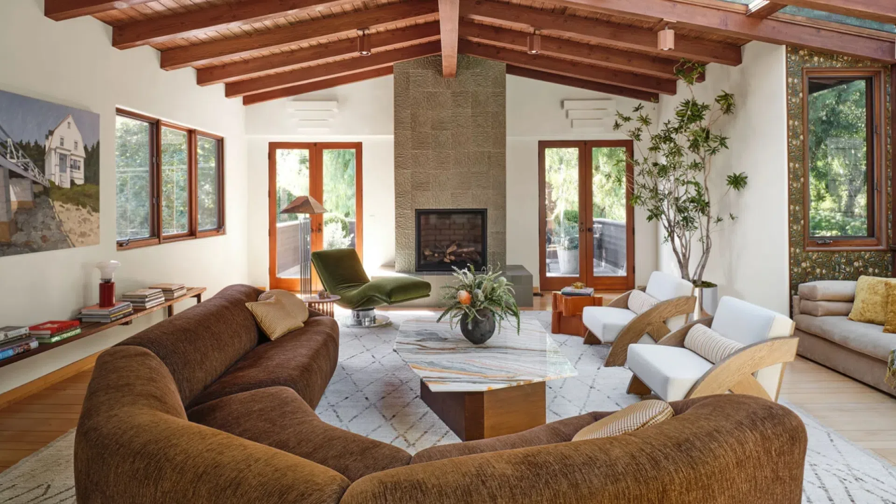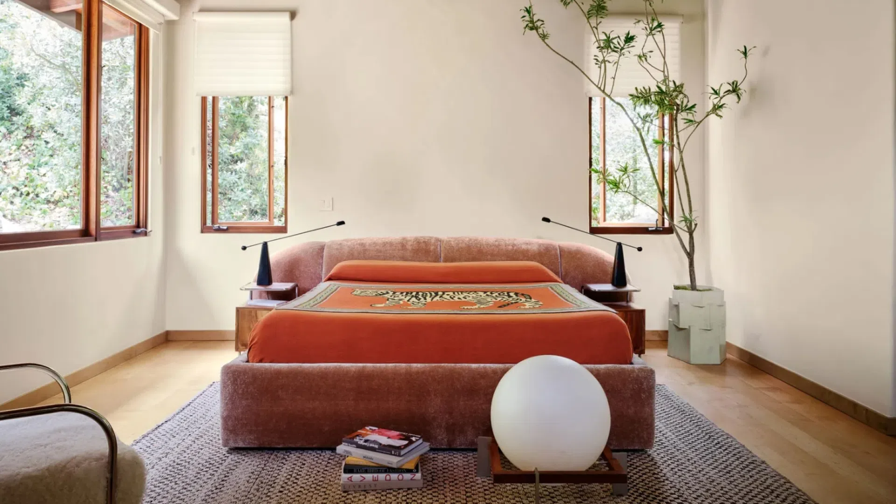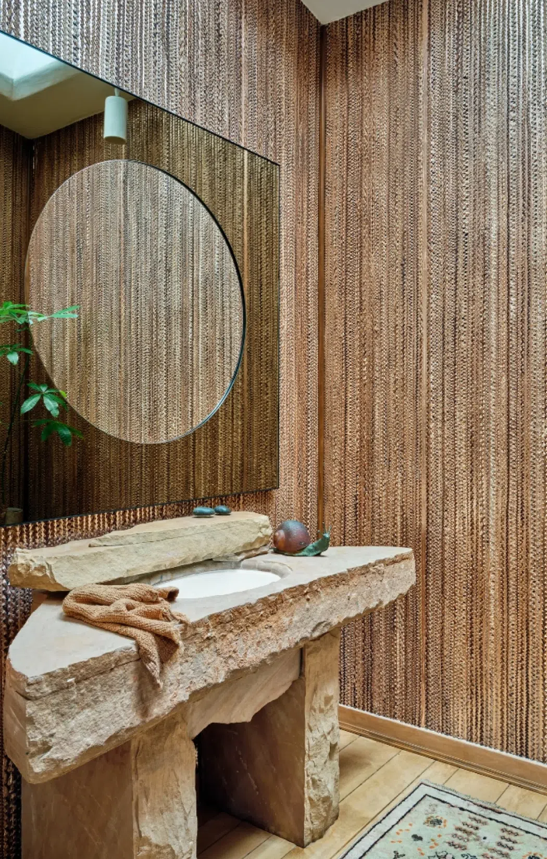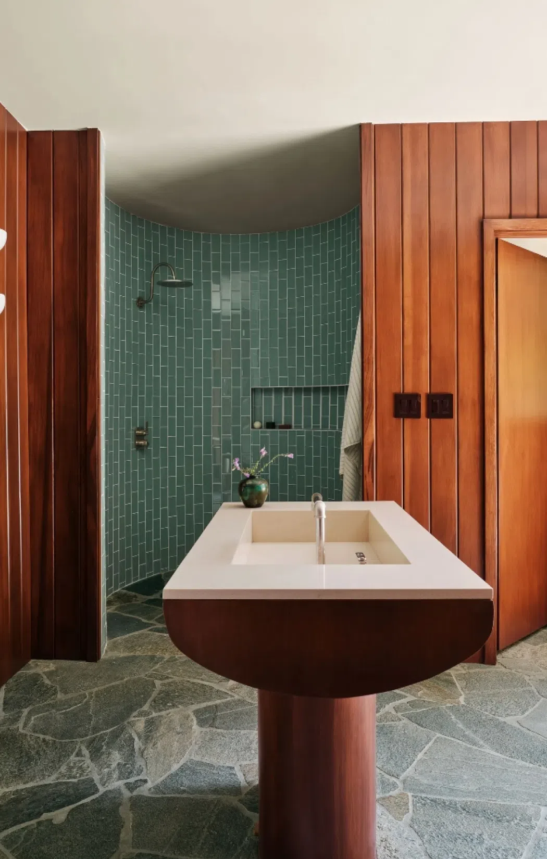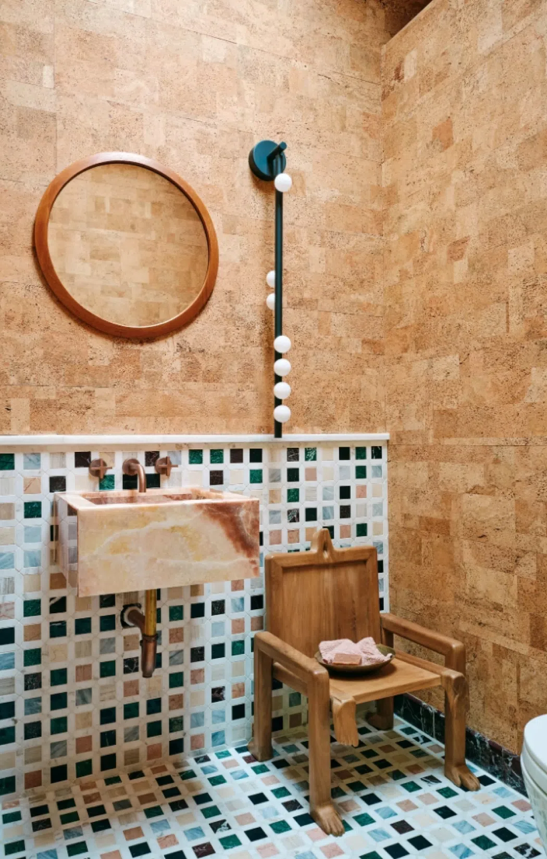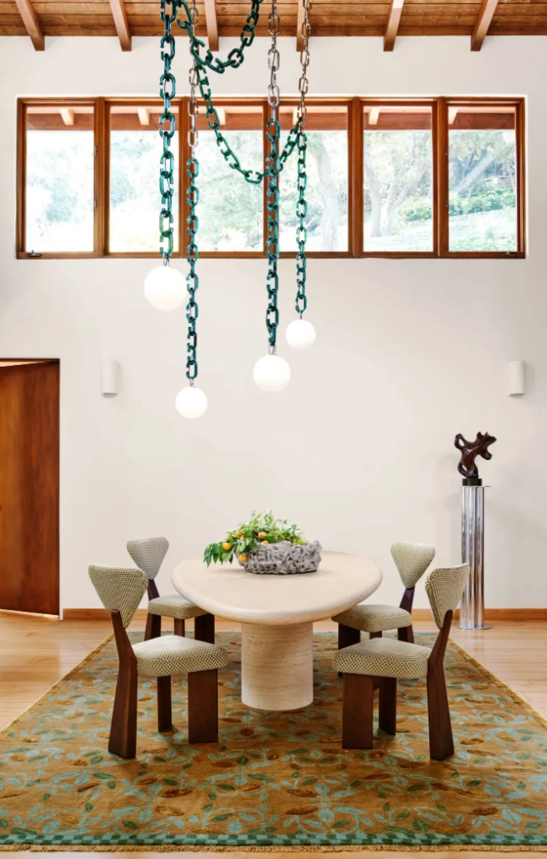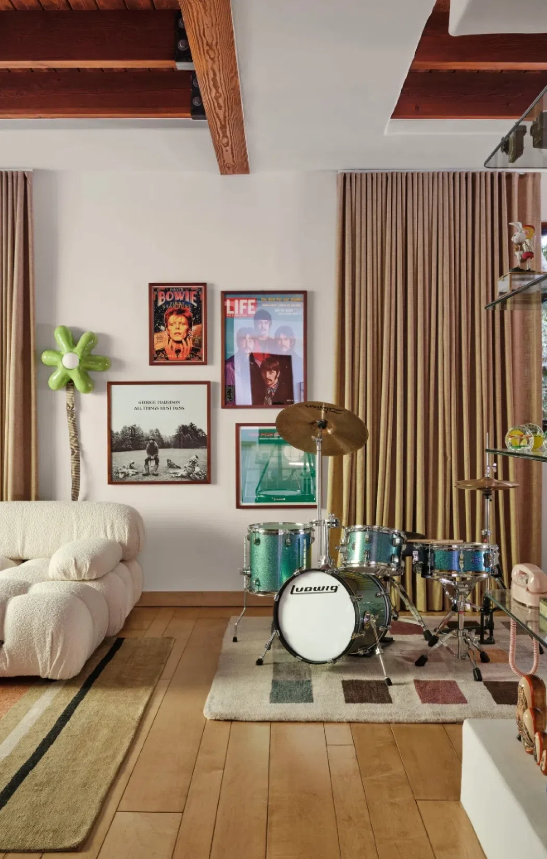Vanke Business Center, Foshan, Guangdong, China
Monday–Friday,
10:00–19:00 (UTC+8)
Vanke Business Center, Foshan, Guangdong, China
Monday–Friday,
10:00–19:00 (UTC+8)
In a world where trends come and go, Emma Chamberlain's house is a superb example of real, lasting style. It's not stuck in one look, but mixes modern comfort with a love for nature and her past.
Her place feels both fancy and down-to-earth. It's the perfect backdrop for stunning furniture that has its own unique story to tell. Let's explore an inspiring environment that perfectly caters to Emma's lifestyle.
Emma Chamberlain's kitchen is a cool mix of California modern and cozy rustic vibes. It feels high-end but also reflects her personality.
The architecture itself is a powerful statement. A ceiling with exposed timber beams creates an immediate sense of grandeur and warmth. This dramatic structure is punctuated by a large central skylight, which bathes the room in a cascade of natural light.
The color and material palette is a study in thoughtful contrast. The kitchen is anchored by cabinetry in a serene mint-green hue — a playful yet elegant choice that feels both fresh and timeless. This is beautifully offset by the warmth of the light hardwood floors and the rich tones of the wooden ceiling. The countertops and the full-height backsplash behind the sink are crafted from a striking natural stone, possibly a type of marble or granite, with bold, sculptural veining that turns a functional surface into a work of art.
High-end functionality is woven throughout the design. A professional-grade stainless steel range is topped with a distinctive, copper-toned range hood that adds a touch of industrial elegance. The sink area is a particular highlight, with a solid slab of veined stone serving as a dramatic focal point beneath a large window that frames a lush outdoor view.
From the clean lines of the modern appliances to the earthy authenticity of the stone and wood, this kitchen is a testament to a design philosophy that values quality, personality, and a seamless connection to the natural world.
Emma Chamberlain's living room is a magnificent example of how to create a space that feels both grand and personal. It's a masterclass in balancing scale and intimacy, blending architectural strength with thoughtful, organic design.
The room's architectural foundation is a powerful statement. The soaring, cathedral-style ceiling with its exposed timber beams creates an impressive sense of volume and warmth. Large skylights are not just a source of light, but a core design element, flooding the space with an ever-changing gallery of light and shadow that highlights the various textures throughout the day. This, coupled with expansive windows and French doors, blurs the line between the interior and the lush greenery outside.
The seating arrangement forms a sculptural landscape of comfort. The centerpiece is a large, curving U-shaped sofa, upholstered in a rich, textured brownish fabric that serves as a soft, inviting anchor. Its generous form creates a natural and intimate conversational space. The two low-slung, architectural armchairs beautifully contrast this with their light wood frames and soft white cushions, which add a touch of mid-century modern elegance. The coffee table, a sleek composition of wood, glass, and a slab of natural stone, perfectly ties these elements together.
The room's heart is a floor-to-ceiling fireplace, clad in a rough-hewn, textured stone that provides a primal, earthy counterpoint to the refined furnishings. This monolithic chimney breast serves as a powerful focal point, grounding the entire space. The deliberate pop of color from the olive-green velvet lounge chair adds a layer of sophistication and vintage flair. At the same time, the recessed bookshelf and minimalist artwork contribute to a sense of curated, lived-in authenticity.
Every detail in this room speaks to a design philosophy that is both bold and nuanced. From the soft, patterned rug that defines the central seating area to the natural textures of the fabrics and the extensive use of wood, the living room is a beautifully orchestrated environment. It is a space designed not just for aesthetics, but for genuine comfort and an appreciation of the organic beauty found in both nature and craftsmanship.
Emma Chamberlain's bedroom is a beautiful, serene oasis that skillfully combines minimalist chic with warm, intimate details. It is a haven designed with rest and serenity in mind, but one that retains a sense of unique, modern identity.
A high, vaulted ceiling with exposed wood beams produces a rustic, naturalistic touch and provides a dramatic contrast to the white, pristine walls. The structural component offers a snug, cabin-like ambiance, which is beautifully anchored by the light hardwood floor.
The center of the room is the bed itself, and it becomes a piece of personal artwork. Its upholstered, curved, plush headboard, in light terracotta, is both contemporary and inviting. This is truly personalized by the vibrant orange throw blanket, with its bold tiger print, that adds a splash of bright color and a touch of play-artistry to the room.
The lighting and furniture choices are thoughtful and deliberate. On either side of the bed, low-profile wooden side tables hold sleek, modernist black lamps, perfect for focused reading. A large, spherical white floor lamp in the foreground adds a soft, diffused light and a sculptural element to the room. Finally, a tall, elegant potted plant in a unique, sculptural planter brings a living, organic element into the space, reinforcing the home's connection to nature.
Emma Chamberlain's bathrooms are a masterclass in mixing up interesting textures, natural materials, and sculptural shapes. The walls in one of the bathroom spaces have a bold, natural covering, maybe jute or raffia, that makes the space rich and tactilely warm. The centerpiece is a beautiful vanity carved from one rough-cut block of natural stone, which possesses an ancient, but at the same time, contemporary look. Pairing this ancient, earthy fixture with a round, plain mirror and light-colored wood floors provides a sense of serene, spa-like simplicity.
Another space does something entirely different, blending mid-century modern sophistication with a serene, natural aesthetic. The room is set apart by close, vertical wooden paneling, which feels warm and enclosed. This is contrasted with a beautiful curved shower alcove covered in small, bright turquoise subway tiles, providing a splash of color and a soft, flowing line. Irregular flagstones compose the floor, with the sensation of walking on a smooth riverbed. The vanity, a contemporary pedestal design with a circular wooden base, is an exquisite piece of sculpture that unifies all of the room's rich color scheme.
A third space is a playful and eclectic mix of textures and patterns. The walls are covered in large, textural cork tiles, while the lower half of the walls and the floor are a vibrant mosaic of small square tiles in shades of green, white, and black. A whimsical, sculptural wooden chair and an unusual vertical lighting fixture further demonstrate a fearless approach to design, turning a small space into a jewel box of creative expression.
This dining room is a sophisticated and beautiful space, designed for conversation and elegant entertaining. The eye is drawn immediately to the stunning chandelier, a dramatic centerpiece. It's made of enormous, transparent green chain links that gently cascade down, suspending different glowing white spheres. This dramatic lighting feature adds a playful but sophisticated character to the room.
Underneath it, a sculptural pedestal base for a distinctive oval dining table anchors the space. It's accompanied by equally distinctive chairs, with wooden legs slanted and seats upholstered in a geometric, light-colored fabric. The entire arrangement is placed on a large rug with a leafy, organic design in turquoise and gold shades, adding warmth and a sense of nature. The room's high, wood-framed ceiling and broad window band enhance the same theme, filling the space with natural light and providing views of the surrounding countryside.
In contrast, the lounge room presents a more intimate and warm atmosphere of comfort and creativity. A mint-green drum set is at the center stage, and it clearly shows appreciation for music and an open nature. The space is lived-in and real, with a gigantic, airy, white modular sofa draped in a cozy, boucle-like fabric.
The precisely chosen artwork adds a splash of personality and depth to the room. Floor-to-ceiling sheer, neutral-colored drapery diffuses the light and adds a sense of softness and decadence. As in the dining area, this room is also dominated by a wood-beamed ceiling and a light hardwood floor, providing a cohesive architectural backdrop from which the individual pieces and personal touches can truly radiate.
Emma Chamberlain's style is a masterclass in blending organic, rustic elements with clean modernism, all while infusing the space with a unique and personal character. Here are some key tips to help you achieve a similar aesthetic.
Embrace natural materials and textures
The foundation of Chamberlain's home is a rich palette of natural materials. To recreate this look, start with a base of warm wood — either in your flooring, ceiling beams, or furniture. Combine this with the earthy feel of natural stone for countertops, a fireplace, or even a decorative accent. Experiment with different textures by incorporating woven materials, such as jute or raffia, as well as soft, tactile fabrics like boucle or velvet.
**Maximize natural light **
A hallmark of this style is a bright and airy feel. Maximize natural light by keeping windows unobstructed and using light, neutral colors on your walls to reflect that light throughout the room. Incorporate a skylight or strategically place mirrors to enhance the sense of openness. The goal is to create a space that feels connected to the outdoors and is filled with a welcoming, natural glow.
Mix modern with organic shapes
Furniture in Chamberlain's home is a dialogue between different styles. Look for modern, sculptural pieces with minimalistic lines, such as a curving sofa or sleek armchairs. Balance those with more practical, naturalistic ones, such as a roughly carved wood side table, a hand-carved stone basin, or a chair with a primitive, rounded shape. This unexpected combination keeps the room from being too cold or too traditional.
Add unique statement pieces
This is where your personality truly shines through. Each room must have one or two unique pieces that are a focal point. It could be a sculptural, statement lamp, an unconventional chandelier, a vintage furniture item, or a vibrant piece of artwork. These items should be what seem like conversation starters that tell a story and add a level of personality that cannot be replicated.
**Curate a thoughtful color palette **
While the backdrop of the home is mainly neutral, the color palette is far from boring. Use a neutral base to create a sense of calm, and then introduce deliberate pops of color through furniture, textiles, or art. Consider a muted shade of mint green for cabinetry, a bold orange on a throw blanket, or a rich olive green for an accent chair. This intentional use of color makes each chosen hue feel more significant.
**Ultimately, recreating Emma Chamberlain's interior is about creating a home that is authentic to you. Focus on building a space that feels comfortable, lived-in, and filled with elements you genuinely love, rather than just following a trend. **

