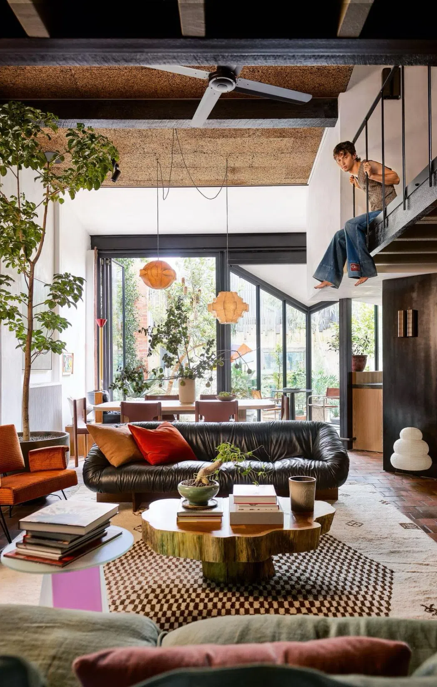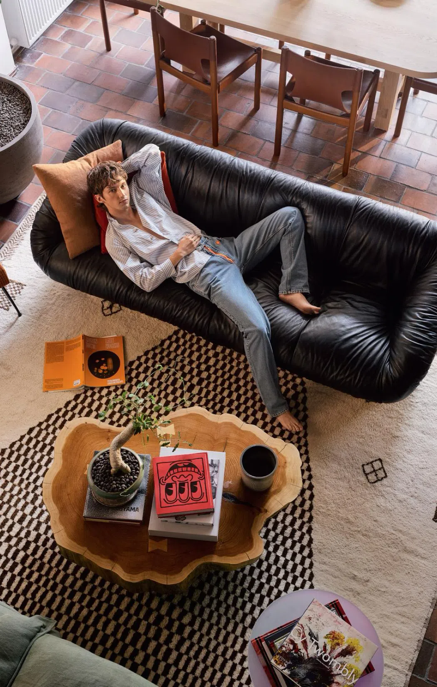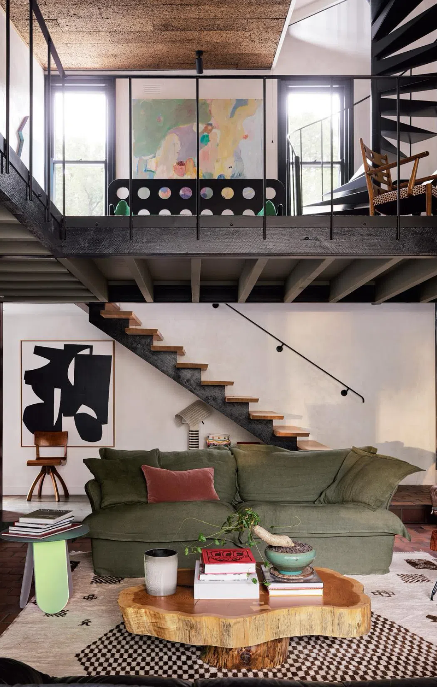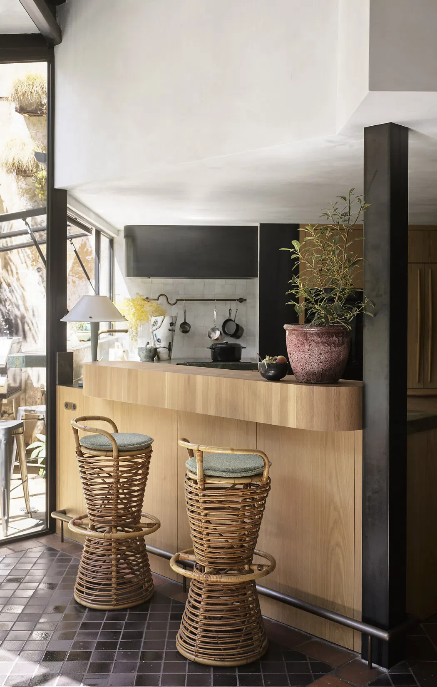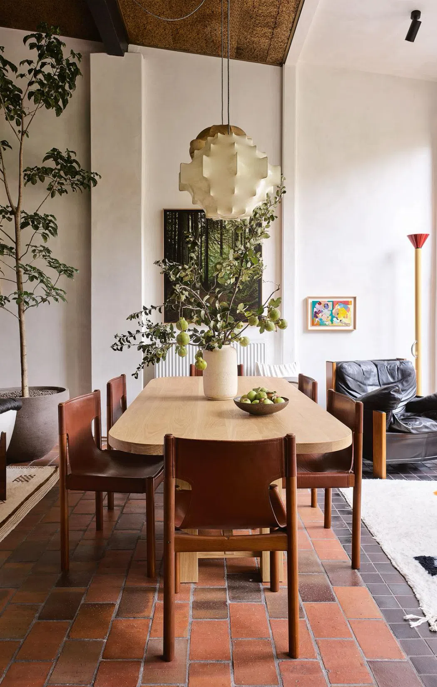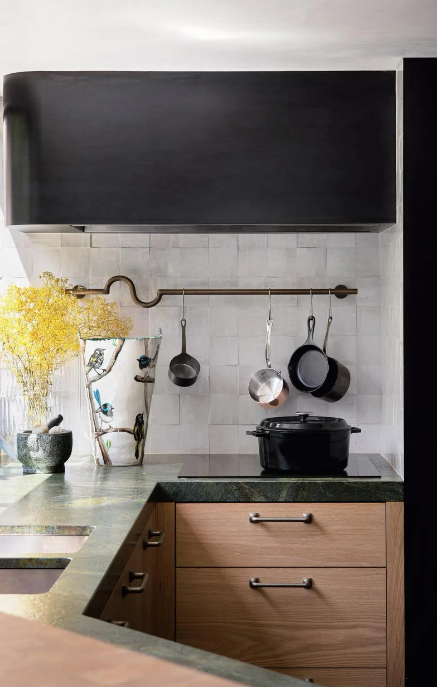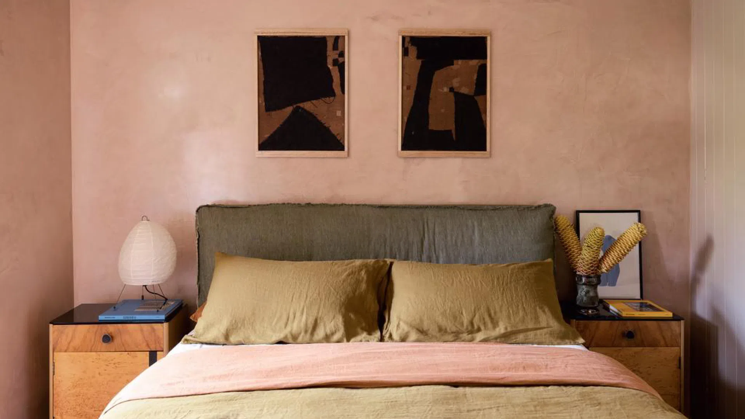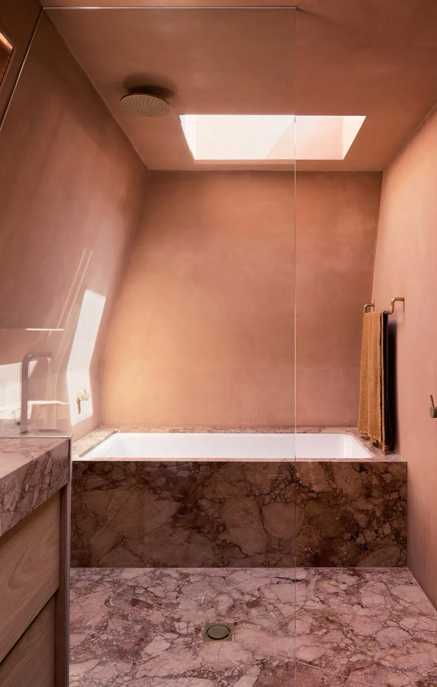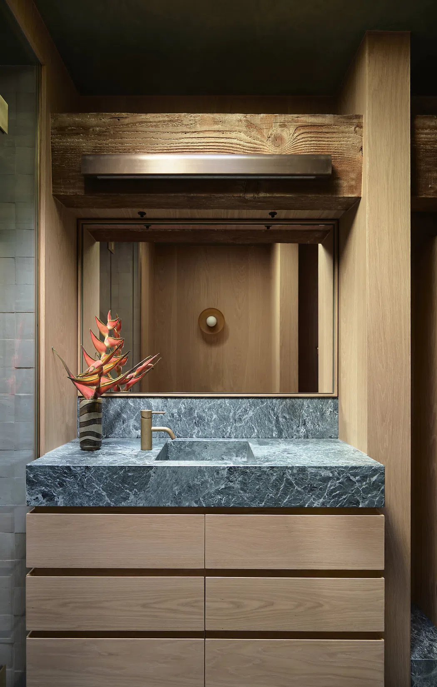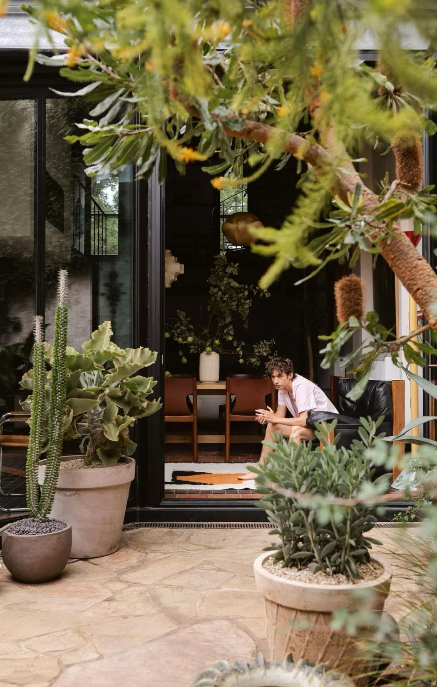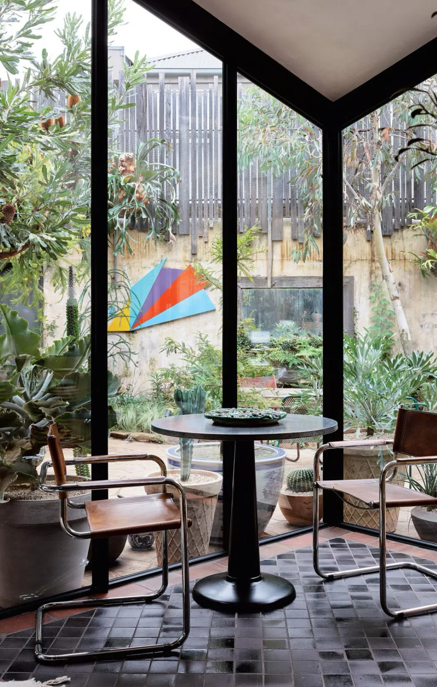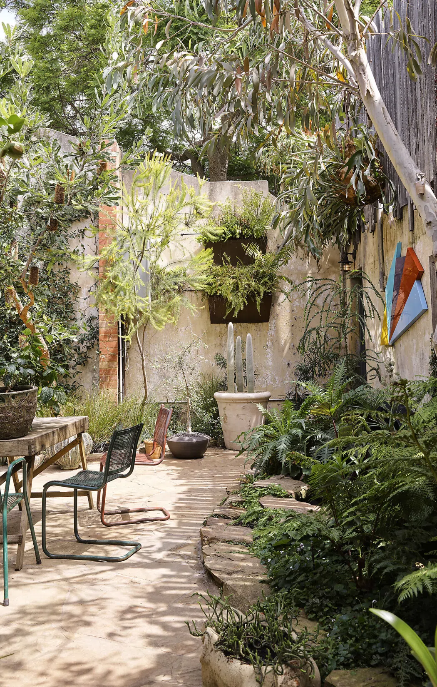Vanke Business Center, Foshan, Guangdong, China
Monday–Friday,
10:00–19:00 (UTC+8)
Vanke Business Center, Foshan, Guangdong, China
Monday–Friday,
10:00–19:00 (UTC+8)
Global superstar Troye Sivan's Melbourne residence is more than just a house; it's a living, breathing work of art. This three-level home is a testament to the power of thoughtful design, blending vintage finds with custom-made pieces to create a space that feels both personal and luxurious.
Sivan himself refers to the house as a place of ultimate happiness, where he can connect with what is around him and find peace. It's a beautiful example of how thoughtful interior design can transform a house into a soulful sanctuary.
Troye Sivan's is a masterclass in mixing periods and aesthetics to produce a richly textured and extremely comfortable space. Double-ceiling heights and numerous windows bathe the space in sunlight, emphasizing the house's integration with the lush outdoor courtyard. The design created in collaboration with Flack Studio is a beautiful marriage of raw texture and refined touches.
A stunning blend of timeless and unique items grounds the room, creating a sense of elegance. A timeless black leather sofa is given pride of place, its deep tufting and distressed finish imbuing a sense of history and hard-used condition. A massive, live-edge wood coffee table dramatically contrasts this. Its rounded shape brings in a natural, sculptural element to the room. A rich olive-green linen sofa provides even more texture, inviting you to sit down. Dangling above, distressed pendant lights with their cocoon-like surface cast a warm, soft light. A brick floor warmed by a rustic foundation yields to a big, geometric-patterned rug that defines the seating space.
The living room is also a gallery, filled with a wide variety of art and objects that can be found on nearly every corner. A large, abstract painting dominates the grand staircase, drawing the eye upward, and smaller pieces of art are mounted on the walls and shelves. The open mezzanine floor, its curving staircase, and view into another living space, add to the house's dynamic and multi-planed character. The whole room has a curated feel, as though every object has been amassed over the years with a narrative to share, mirroring Troye Sivan's own life and artistry.
Troye Sivan's dining and kitchen areas are a testament to the extent that form and function can harmonize perfectly with each other. These are not merely a space to cook and eat, but also to live and entertain, blending seamlessly one into another and out into the courtyard. The look is an upscale combination of rustic charm, mid-century modern chic, and contemporary artistry.
The dining room is the heart of the house, with an inviting, warm atmosphere. The crown-cut American oak custom dining table is the focal point of the room. It's well complemented by a collection of vintage leather dining chairs, which introduce a warm, rich ambiance and sense of history. A cocoon pendant light hovers over the table, serving as a breathtaking centerpiece while casting a soft, otherworldly glow. A terracotta brick floor fills the space with a rustic, earthy feel, providing a beautiful yet striking contrast to the highly polished furnishings. Carefully selected artwork on the walls adds character and richness to the room.
The kitchen is an exceptional display of thoughtful, meticulous design. It has a deep, opulent color scheme of materials that not only feels sumptuous but is also practical. The dramatic marble benchtop is the focal point; its grey and green striations are a feast for the eyes. This is tastefully augmented by the subtle oak timber veneer joinery, which imparts an aura of organic chic. The kitchen features bespoke elements, including a sleek, blackened-steel rangehood canopy. A beautiful antique brass utensil rail, designed by Flack Studio, is a decorative and practical addition, and glazed tiles add texture and a hand-finished look to the backsplash. A small bar area extends from the central kitchen, featuring a beautiful, curved light wood countertop and two sculptural wicker bar stools. The space is used for daily eating or an early coffee, and it frames the kitchen as the social center. The general feeling is one of effortless style and a love of craftsmanship, so that the kitchen and dining room are the hub of the house.
The bedroom design testifies to the power of a soft, natural color palette and a judicious mix of textures and materials that invite one to unwind. The walls are treated with a beautiful, plaster-textured finish in warm, peachy-pink color, producing an immediate sense of calm and a hand-hewn, country feel throughout. This deliberate choice of wall treatment is a leitmotif throughout the design of the house, linking the bedroom to the rest of the living spaces and creating a cohesive, soulful appearance. The gentle flaws in the plaster pick up the light, producing a dynamic but peaceful element in the room.
The bed itself is the unquestionable focal point, a sanctuary draped with a layered mixture of natural tones that mirror the room's overall color scheme. A velvet, olive-green headboard serves as the warm and soft background. Bedding is a mix of soft greens and a pale peachy-pink throw blanket, one that looks stunning placed against the color of the walls, providing a sense of visual flow and warmth. This thoughtful layering of the textures helps to add to the sensory appeal of the room, making it feel deceptively soft and lived in. On either side of the bed, wooden vintage-style nightstands bring mid-century elegance to the space.
Above the bed, two framed abstract artworks, with their textural quality, tie the entire space together. These pieces are not just decoration; they reinforce the room's artistic and thoughtful design ethos. The art, like the furniture and the finishes, feels intentional and deeply considered. The overall impression is one of quiet luxury and peaceful contemplation. This private sanctuary perfectly reflects Troye Sivan's refined taste and his desire for a home that is both beautiful and a true escape from the demands of public life. It's a space that encourages rest and rejuvenation, proving that true luxury lies in comfort, texture, and a deep sense of personal style.
Each bathroom offers a unique experience, but both share a passion for delivering top-shelf finishes and a relaxing color scheme that is precisely what the design philosophy of the house requires.
One of the two bathrooms is an oasis of peace, dominated by an exquisite, warm color scheme. The peach-pink plaster finish on the walls is silky, echoing the soft, textural finishes of the bedroom and achieving a sense of visual continuity throughout the house. The dramatic and stunning presentation of marble beautifully offsets this calming, restrained color. The tub is a stunning focal point, encapsulated in rich marble with substantial veining. A matching marble countertop flows from a clean-lined wooden vanity, unifying the room and forming a smooth, elegant look. A large skylight directly over the tub floods the room with natural light, highlighting the breathtaking textures of the plaster and stone.
The second photo shows a more formal, modern look, with a focus on natural wood and a big piece of stone used for the vanity. This room is very warm and architectural, with crisp lines and rich, tactile details. The vanity itself is a beautiful showcase of high-quality craftsmanship, with light-colored wood cabinetry featuring a distinctive, warm grain that provides a natural elegance. The countertop is a gorgeous piece of dark, mottled marble or stone with an embedded square sink carved directly into it, creating a seamless, minimalist surface that is both visually stunning and highly practical. In this project, the blending of materials is key, with the smooth stone complementing natural wood cabinetry and a one-of-a-kind architectural feature — a rough-hewn wooden beam above the mirror. This beam gives a rugged, almost industrial aesthetic that grounds the contemporary look. The large mirror creates the illusion of making the room appear larger by visually widening it.
Troye Sivan's outdoor space is a masterful blend of rugged, natural beauty and thoughtful design, serving as a private sanctuary that extends the living area into the open air. Rather than a manicured garden, it feels like a wild, yet meticulously curated, oasis.
The courtyard itself is a testament to the beauty of native and drought-resistant plants. Abundant ferns, large cacti, and mature trees with peeling bark create a rich tapestry of texture and greens. The greenspace is a dramatic but complementary contrast to the house's rough, rendered walls. The natural stone floor beneath your feet is earthy and worn smooth, guiding you through the area.
The garden is not an afterthought but a continuation of the house design. The large black-framed glass doors and windows create a continuous flow from interior to garden, with ease of movement from one to the other. Elsewhere, a snug, intimate seating nook with two chic armchairs and a round table is a perfect spot for morning coffee or silent contemplation, yet still amidst greenery. From inside, the garden turns into a living, moving wallpaper, with the outside brought in. It's so integrated that even while seated indoors, you're still connected to the outside space.
Troye Sivan's Melbourne home is a masterclass in curated eclecticism, blending vintage charm with modern design and a deep connection to nature. Here are some key tips to help you recreate a similar aesthetic in your own space.
Embrace natural and earthy textures
Sivan's home is defined by its sensual, rich textures. Start with adding a mixture of materials, such as crown-cut American oak, natural stone, and warming terracotta tiles. Don't hesitate to add textured wall finishes, like his peachy-pink plaster bedroom. Bring the outside in by adding large, leafy plants, such as fiddle-leaf figs and cacti, in unpainted pots.
Curate your art and objects
Each room in the home is a gallery of its own. Do the same by collecting pieces that resonate with you. Sivan's collection features a diverse range of significant abstract works and small, intimate sculptures. Rather than purchasing a set, accumulate over time. This method will make your space feel both one-of-a-kind and globally traveled.
Play with light and shadow
Lighting is also key to creating mood. Sivan's home utilizes a variety of light sources, from large sculptural lamps to simple wall sconces and daylight through enormous windows. The play of light and dark highlights the mixed textures, creating a warm atmosphere. Don't imagine overhead lighting; imagine floor lamps, table lamps, and candles to create individual spaces and moods.

